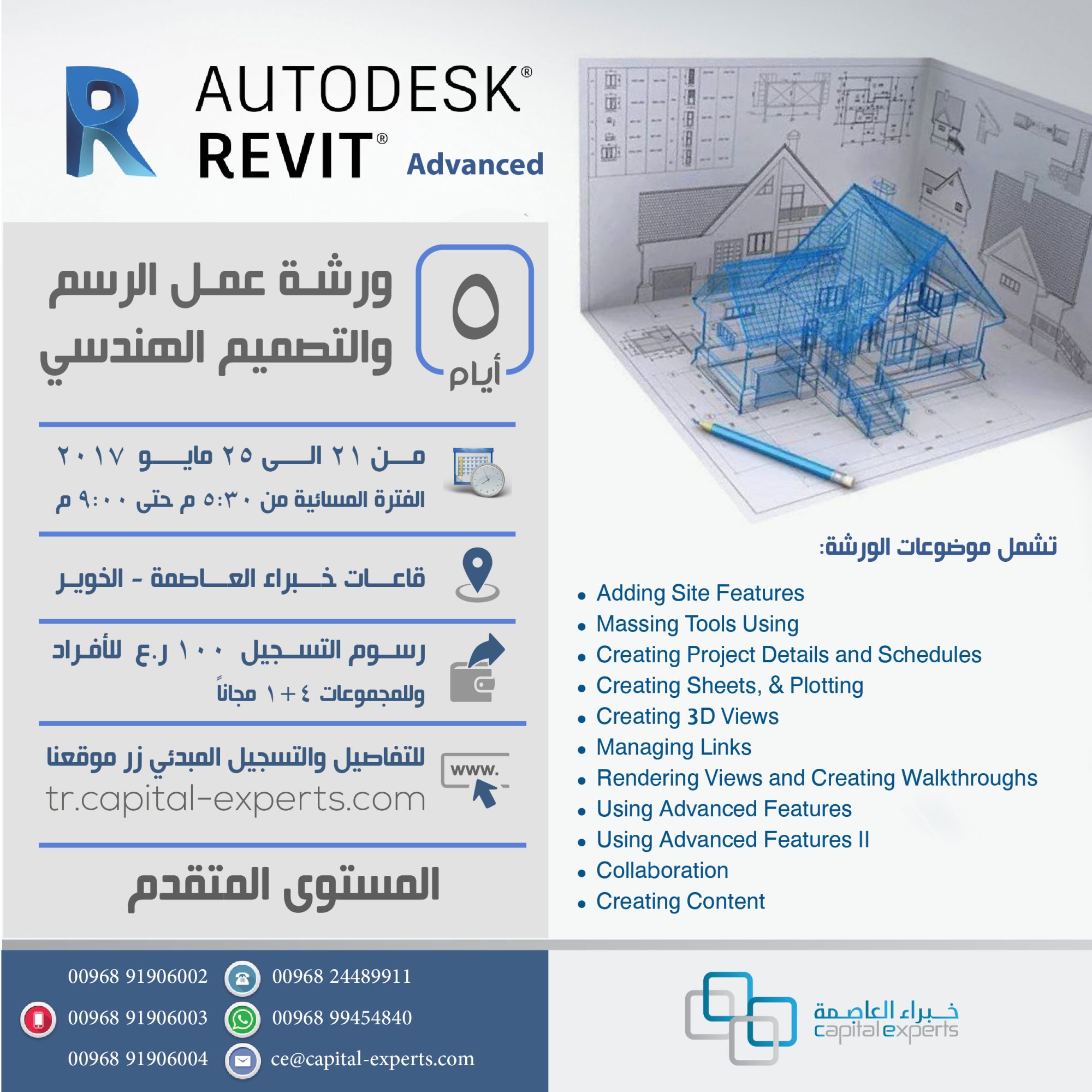مدة البرنامج: 5 أيام
الساعات التدريبية الإجمالية: 20 ساعة
رسوم التسجيل للفرد: 100 ر.ع.
رسوم التسجيل للمجموعة: 80 ر.ع.
مكان انعقاد البرنامج: قاعات خبراء العاصمة
لغة البرنامج: عربي
مستوى البرنامج: عام
المدرب: صالح المعولي
الهدف العام:
This course is designed for intermediate users of Revit Architecture.This course covers a wide range of advanced topics in Revit® Architecture, continuing to build on the concepts introduced in the Revit Architecture Essentials course. Students learn about Adding Site Features, Using Massing Tools, Creating Project Details and Schedules, Creating Drawing Sheets and Plotting, Creating 3D Views, Managing links, advanced rendering techniques Creating Walkthroughs, Collaboration, and Creating Content.This course offers hands-on exercises representing real-world design scenarios
المحور الأول:Adding Site Features
• Working With Site Features
• Property Lines and Building Pads
• Adding Site Components
المحور الثاني: Massing Tools Using
• Understanding Massing Concepts
• Creating Massing Geometry in the Family Editor
• Editing Massing Geometry in the Family Editor
• Massing in the Conceptual Design Environment
• Creating Massing Geometry in a Project
• Creating Building Elements from Massing Geometry
• Creating Families
المحور الثالث: Creating Project Details and Schedules
• Project Detailing in Autodesk Revit Architecture
• Crop Regions, Fills Patterns, and Detail Components
• Adding Text Notes
• Creating Drafting Views
• Revision Clouds
• Working with Schedules
المحور الرابع: Creating Sheets, & Plotting
• Creating Drawing Sheets
• Creating Duplicate Dependent Views
• Printing in Revit Architecture
المحور الخامس : Creating 3D Views
• Three Dimensional (3D) Views
• Dynamically Viewing Models with Navigation Tools
• Orienting a 3D View
• Generating Perspective Views
• Using a Section Box
المحور السادس : Managing Links
• Materials.
• Transfer project Standards.
• Design options.
• Manage Links.
• Handling Warnings Messages.
المحور السابع:Rendering Views and Creating Walkthroughs
• Rendering in Revit Architecture
• Working with Materials
• Lights, Decals and Entourage
• Rendering Settings
• Creating a Walkthrough
• Autodesk 360 | Rendering
المحور الثامن : Using Advanced Features
• Creating Structural Components
• Generating Multiple Design Options
• Using Area Analysis Tools
• Masking Regions
• Creating Displaced Views
• Color Schemes
• Working with Project Phasing Tools
المحور التاسع :Using Advanced Features II
• Worksharing Concepts
• Elements Families, Browsers, Generating Shadows
• Creating Solar Studies
• Working with Point Clouds
• Revit Architecture Interoperability
• Linking Building Models and Sharing Coordinates
• Working with Linked Models
المحور العاشر :Collaboration
• Creating a central File.
• Open model as a local.
• Sync and reload.
• Copy monitoring items.
• Project errors and how to solve them.
المحور الحادي عشر :Creating Content
• Creating In-place Families
• Create an External Family Component
يستهدف هذا البرنامج التدريبي فئة واسعة من المهندسيين والفنيين والمصممين وخاصة العاملين في مجال الهندسة الإنشائية والهندسة المعمارية والتصميم الداخلي.



تواصل معنا