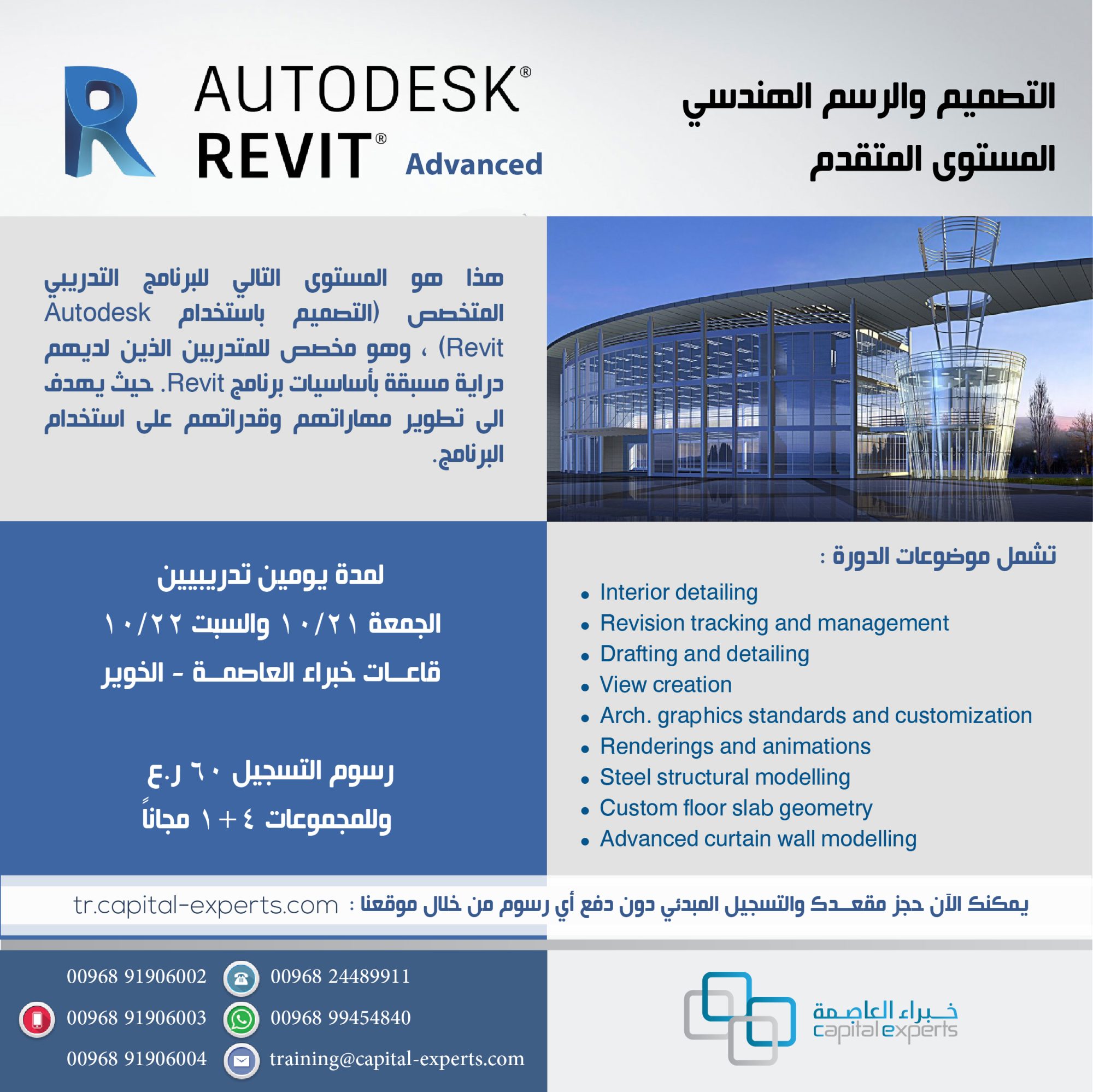رمز الدورة: CE-GRD-093
نُفذت
من: 21/10/2016 إلى: 22/10/2016
مدة البرنامج: 2 أيام
الساعات التدريبية الإجمالية: 12 ساعة
رسوم التسجيل للفرد: 100 ر.ع.
رسوم التسجيل للمجموعة: 80 ر.ع.
مكان انعقاد البرنامج: قاعات خبراء العاصمة- مسقط
لغة البرنامج: عربي
مستوى البرنامج: عام
المدرب: المهندس صالح المعولي
مدة البرنامج: 2 أيام
الساعات التدريبية الإجمالية: 12 ساعة
رسوم التسجيل للفرد: 100 ر.ع.
رسوم التسجيل للمجموعة: 80 ر.ع.
مكان انعقاد البرنامج: قاعات خبراء العاصمة- مسقط
لغة البرنامج: عربي
مستوى البرنامج: عام
المدرب: المهندس صالح المعولي
The purpose is to further develop Revit modelling skills and techniques. Topics will include:
• Interior detailing
• Revision tracking and management
• Drafting and detailing
• View creation
• Arch. graphics standards and customization
• Renderings and animations
• Steel structural modelling
• Custom floor slab geometry
• Advanced curtain wall modelling
This is an intermediate to advanced level building information modelling course designed for tranees who are already familiar with the basics of Revit Architecture.




تواصل معنا